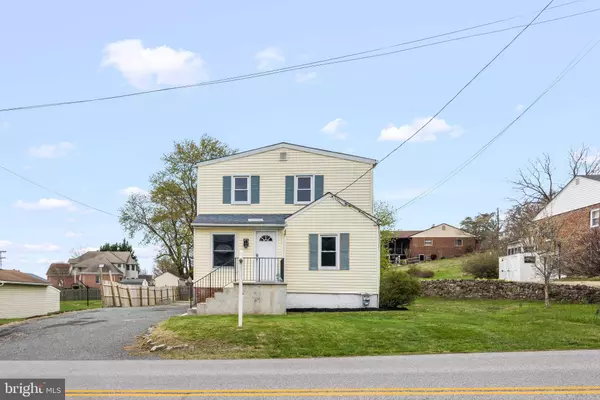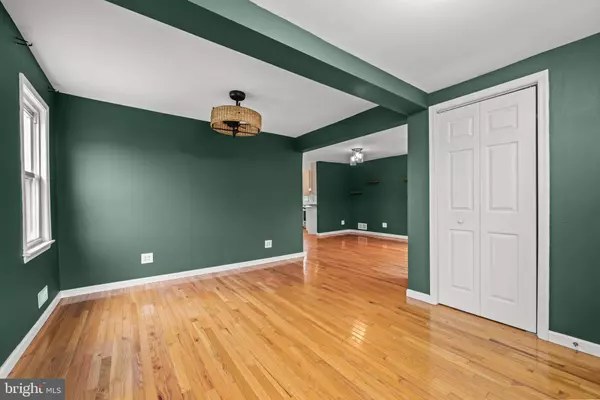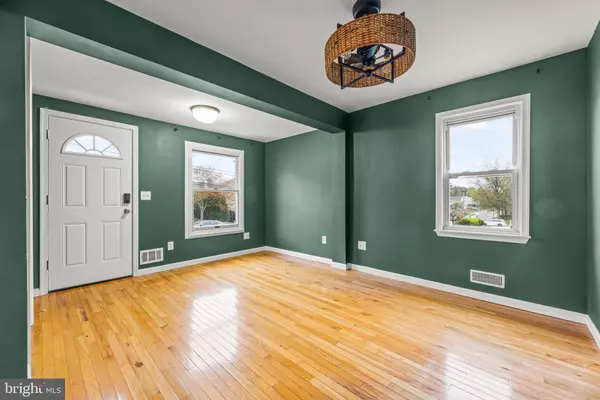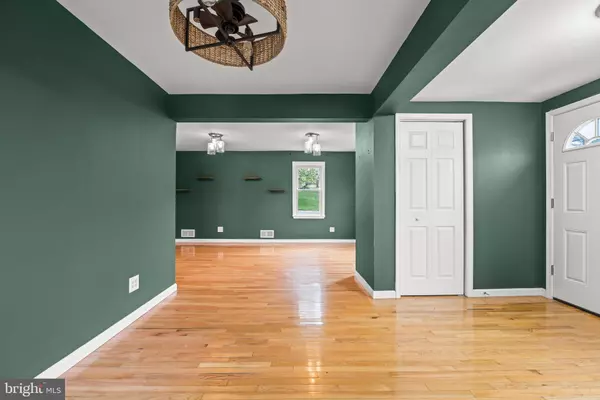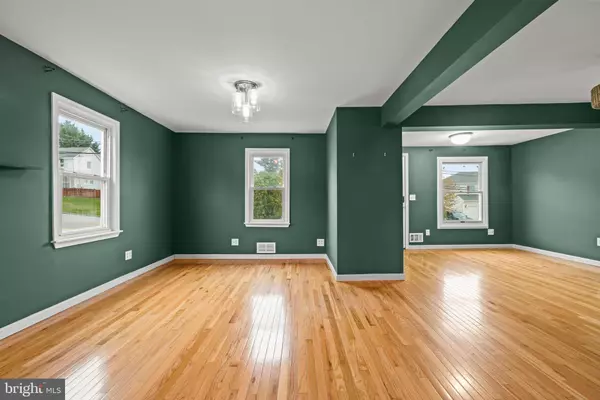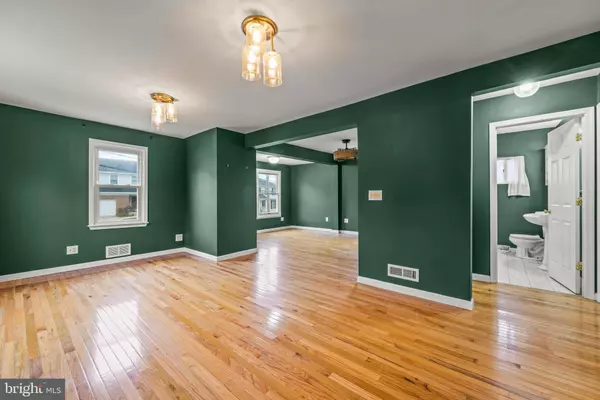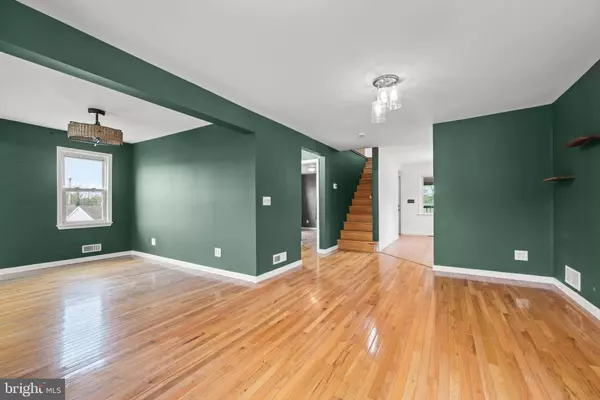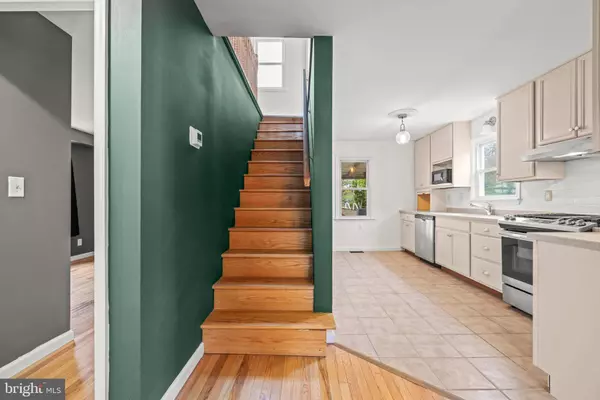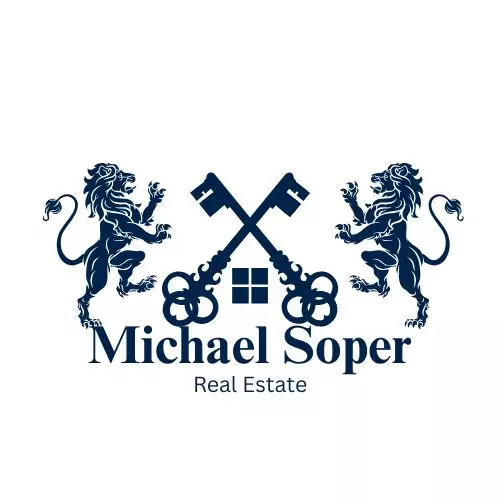
GALLERY
PROPERTY DETAIL
Key Details
Sold Price $399,0000.2%
Property Type Single Family Home
Sub Type Detached
Listing Status Sold
Purchase Type For Sale
Square Footage 2, 064 sqft
Price per Sqft $193
Subdivision Ferguson Meadows
MLS Listing ID MDBC2124412
Sold Date 05/29/25
Style Colonial
Bedrooms 4
Full Baths 2
HOA Y/N N
Abv Grd Liv Area 1,296
Year Built 1947
Annual Tax Amount $2,500
Tax Year 2024
Lot Size 9,750 Sqft
Acres 0.22
Lot Dimensions 1.00 x
Property Sub-Type Detached
Source BRIGHT
Location
State MD
County Baltimore
Zoning R
Rooms
Other Rooms Living Room, Dining Room, Bedroom 2, Bedroom 3, Bedroom 4, Kitchen, Foyer, Bedroom 1, Laundry, Bathroom 1, Bathroom 2
Basement Fully Finished, Heated, Improved, Outside Entrance, Interior Access, Windows
Main Level Bedrooms 1
Building
Story 3
Foundation Block, Brick/Mortar
Above Ground Finished SqFt 1296
Sewer Public Sewer
Water Public
Architectural Style Colonial
Level or Stories 3
Additional Building Above Grade, Below Grade
Structure Type Dry Wall
New Construction N
Interior
Interior Features Breakfast Area, Combination Dining/Living, Entry Level Bedroom, Wood Floors, Floor Plan - Open, Recessed Lighting
Hot Water Natural Gas
Heating Forced Air
Cooling Central A/C
Flooring Hardwood, Partially Carpeted
Equipment Dishwasher, Oven/Range - Gas, Refrigerator
Fireplace N
Window Features Double Pane
Appliance Dishwasher, Oven/Range - Gas, Refrigerator
Heat Source Natural Gas
Laundry Upper Floor
Exterior
Exterior Feature Deck(s)
Garage Spaces 4.0
Amenities Available None
Water Access N
Roof Type Asphalt
Accessibility 2+ Access Exits
Porch Deck(s)
Total Parking Spaces 4
Garage N
Schools
School District Baltimore County Public Schools
Others
HOA Fee Include None
Senior Community No
Tax ID 04111102004320
Ownership Fee Simple
SqFt Source 2064
Acceptable Financing Cash, Conventional, FHA, VA
Listing Terms Cash, Conventional, FHA, VA
Financing Cash,Conventional,FHA,VA
Special Listing Condition Standard
SIMILAR HOMES FOR SALE
Check for similar Single Family Homes at price around $399,000 in Parkville,MD

Coming Soon
$299,900
3217 CHESLEY AVE, Baltimore, MD 21234
Listed by Charis Realty Group3 Beds 2 Baths 1,444 SqFt
Under Contract
$299,900
8711 STOCKWELL RD, Parkville, MD 21234
Listed by VYBE Realty4 Beds 2 Baths 1,670 SqFt
Under Contract
$549,850
2302 TAYLOR AVE, Parkville, MD 21234
Listed by VYBE Realty5 Beds 4 Baths 2,648 SqFt
CONTACT


