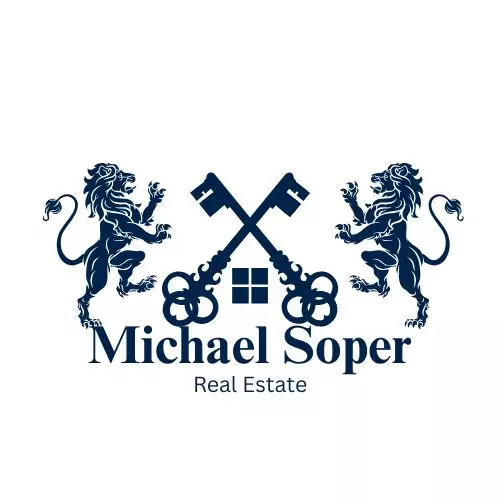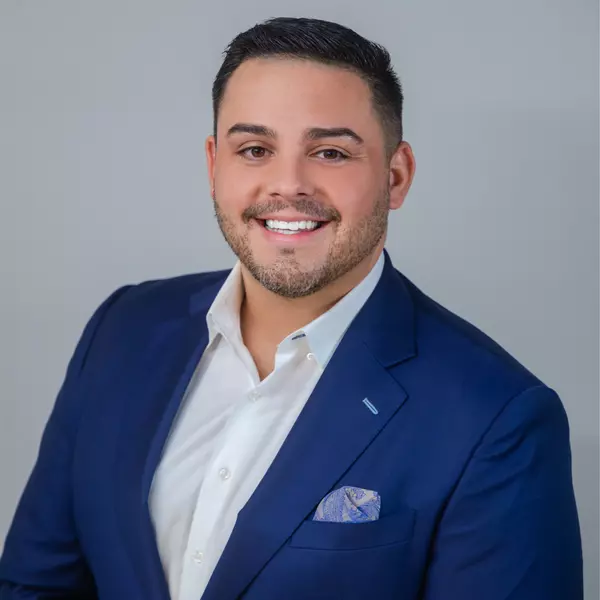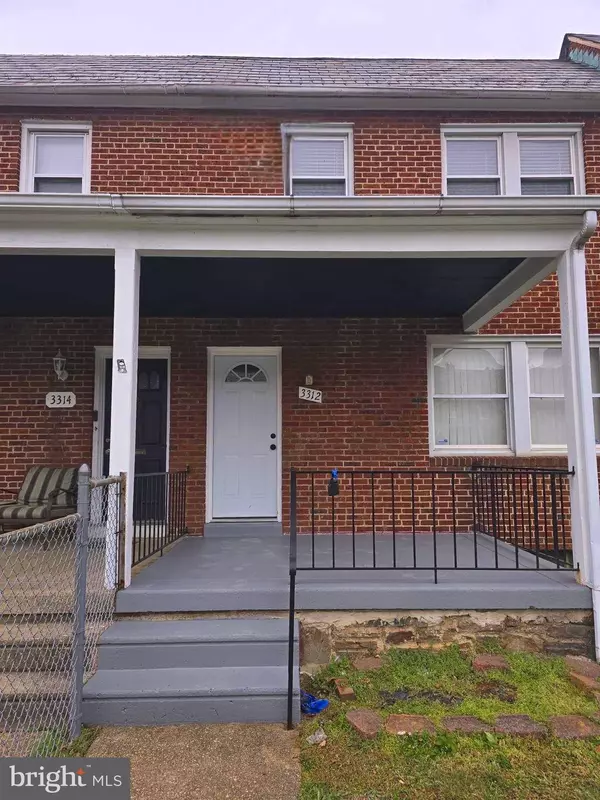
GALLERY
PROPERTY DETAIL
Key Details
Sold Price $185,0002.8%
Property Type Townhouse
Sub Type Interior Row/Townhouse
Listing Status Sold
Purchase Type For Sale
Subdivision Central Park Heights
MLS Listing ID MDBA2163884
Sold Date 05/30/25
Style Traditional
Bedrooms 4
Full Baths 3
Half Baths 1
HOA Y/N N
Year Built 1920
Available Date 2025-04-25
Annual Tax Amount $1,536
Tax Year 2024
Lot Size 1,785 Sqft
Acres 0.04
Property Sub-Type Interior Row/Townhouse
Source BRIGHT
Location
State MD
County Baltimore City
Zoning R-6
Rooms
Other Rooms Living Room, Dining Room, Primary Bedroom, Bedroom 2, Bedroom 3, Bedroom 4, Kitchen, Basement, Bathroom 1, Bathroom 3, Primary Bathroom, Half Bath
Basement Fully Finished, Heated, Interior Access, Outside Entrance, Windows
Building
Story 3
Foundation Brick/Mortar
Sewer Public Sewer
Water Public
Architectural Style Traditional
Level or Stories 3
Additional Building Above Grade, Below Grade
New Construction N
Interior
Interior Features Family Room Off Kitchen, Kitchen - Island, Primary Bath(s), Recessed Lighting, Upgraded Countertops
Hot Water Natural Gas
Heating Forced Air
Cooling Central A/C
Flooring Luxury Vinyl Plank
Equipment Stainless Steel Appliances
Fireplace N
Appliance Stainless Steel Appliances
Heat Source Natural Gas
Exterior
Garage Spaces 1.0
Water Access N
Accessibility 2+ Access Exits
Total Parking Spaces 1
Garage N
Schools
School District Baltimore City Public Schools
Others
Senior Community No
Tax ID 0327203301 136E
Ownership Ground Rent
Acceptable Financing Cash, Conventional, FHA, VA
Listing Terms Cash, Conventional, FHA, VA
Financing Cash,Conventional,FHA,VA
Special Listing Condition Standard
SIMILAR HOMES FOR SALE
Check for similar Townhouses at price around $185,000 in Baltimore,MD

Active
$124,500
4826 BEAUFORT AVE, Baltimore, MD 21215
Listed by RE/MAX Advantage Realty2 Beds 1 Bath
Under Contract
$142,000
2505 LOYOLA SOUTHWAY, Baltimore, MD 21215
Listed by Homewise Realty Services, LLC3 Beds 2 Baths 1,742 Acres
Pending
$257,999
3411 LIBERTY HEIGHTS AVE, Baltimore, MD 21215
Listed by Realty ONE Group Excellence3 Beds 4 Baths 1,360 SqFt
CONTACT


