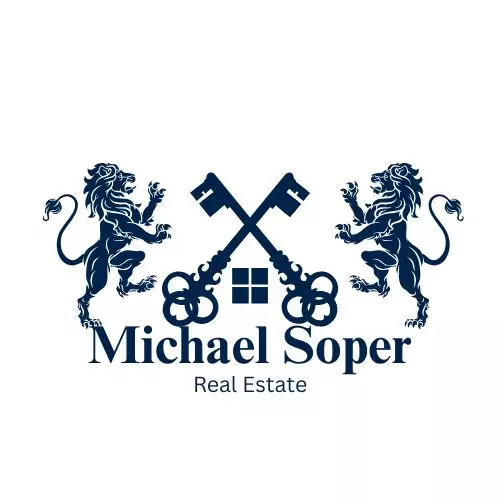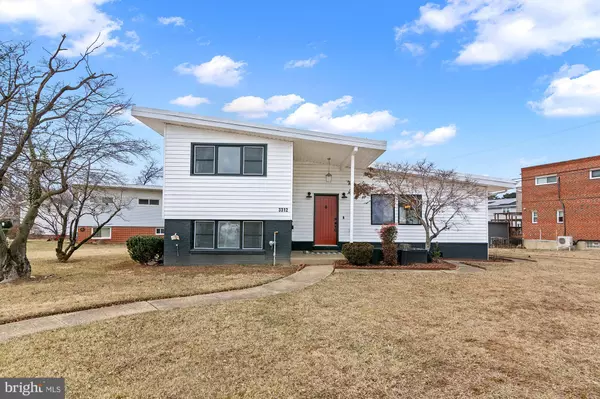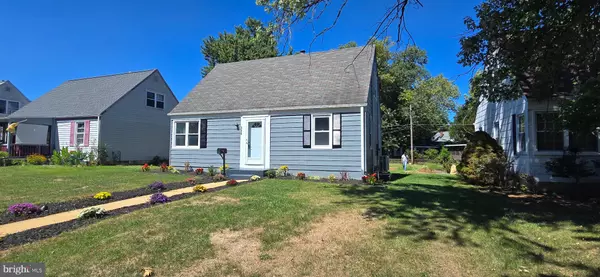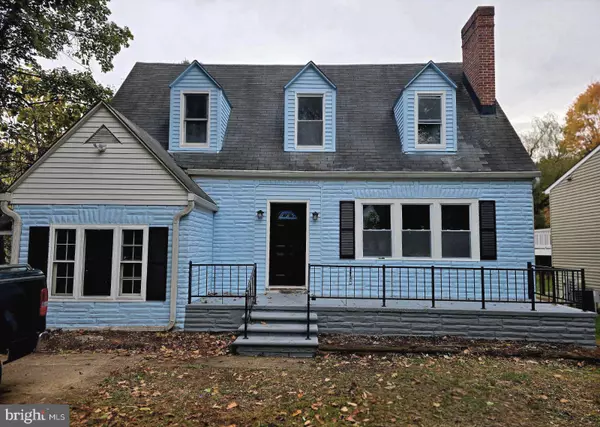
GALLERY
PROPERTY DETAIL
Key Details
Property Type Single Family Home
Sub Type Detached
Listing Status Pending
Purchase Type For Sale
Square Footage 1, 615 sqft
Price per Sqft $222
Subdivision Dumbarton Heights
MLS Listing ID MDBC2143970
Style Cape Cod
Bedrooms 4
Full Baths 3
HOA Y/N N
Abv Grd Liv Area 1,215
Year Built 1950
Available Date 2025-11-06
Annual Tax Amount $2,921
Tax Year 2025
Lot Size 8,300 Sqft
Acres 0.19
Lot Dimensions 1.00 x
Property Sub-Type Detached
Source BRIGHT
Location
State MD
County Baltimore
Zoning RES
Rooms
Basement Fully Finished
Main Level Bedrooms 1
Building
Story 2.5
Foundation Slab
Above Ground Finished SqFt 1215
Sewer Public Sewer
Water Public
Architectural Style Cape Cod
Level or Stories 2.5
Additional Building Above Grade, Below Grade
New Construction N
Interior
Hot Water Electric
Heating Central
Cooling Central A/C
Fireplaces Number 1
Fireplace Y
Heat Source Electric
Exterior
Garage Spaces 2.0
Water Access N
Accessibility None
Total Parking Spaces 2
Garage N
Schools
School District Baltimore County Public Schools
Others
Senior Community No
Tax ID 04030322000630
Ownership Fee Simple
SqFt Source 1615
Acceptable Financing Cash, Conventional, Negotiable, Other, FHA, VA
Listing Terms Cash, Conventional, Negotiable, Other, FHA, VA
Financing Cash,Conventional,Negotiable,Other,FHA,VA
Special Listing Condition Standard
SIMILAR HOMES FOR SALE
Check for similar Single Family Homes at price around $360,000 in Baltimore,MD

Active
$250,000
3312 BONNIE RD, Baltimore, MD 21208
Listed by Pickwick Realty4 Beds 4 Baths 2,022 SqFt
Active
$260,000
103 SHERWOOD AVE, Pikesville, MD 21208
Listed by Samson Properties4 Beds 1 Bath 1,774 SqFt
Open House
$309,900
306 UPLAND RD, Baltimore, MD 21208
Listed by Core Partners Realty3 Beds 1 Bath 1,238 SqFt
CONTACT


