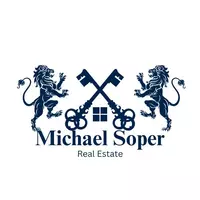107 ASHLEY WAY Plymouth Meeting, PA 19462
4 Beds
4 Baths
2,391 SqFt
OPEN HOUSE
Sat May 24, 1:00pm - 3:00pm
Sun May 25, 1:00pm - 3:00pm
Mon May 26, 1:00pm - 3:00pm
UPDATED:
Key Details
Property Type Townhouse
Sub Type End of Row/Townhouse
Listing Status Active
Purchase Type For Sale
Square Footage 2,391 sqft
Price per Sqft $237
Subdivision Oakwood At Plymout
MLS Listing ID PAMC2140762
Style Carriage House
Bedrooms 4
Full Baths 2
Half Baths 2
HOA Fees $320/mo
HOA Y/N Y
Abv Grd Liv Area 2,391
Year Built 2000
Annual Tax Amount $6,610
Tax Year 2024
Lot Size 1,530 Sqft
Acres 0.04
Lot Dimensions 0.00 x 0.00
Property Sub-Type End of Row/Townhouse
Source BRIGHT
Property Description
Location
State PA
County Montgomery
Area Plymouth Twp (10649)
Zoning RESID
Rooms
Other Rooms Living Room, Dining Room, Primary Bedroom, Bedroom 2, Bedroom 3, Bedroom 4, Kitchen, Basement, Office, Bathroom 1, Primary Bathroom, Half Bath
Basement Unfinished
Interior
Interior Features Bathroom - Jetted Tub, Bathroom - Soaking Tub, Bathroom - Stall Shower, Breakfast Area, Carpet, Ceiling Fan(s), Curved Staircase, Dining Area, Floor Plan - Traditional, Kitchen - Eat-In, Kitchen - Island, Kitchen - Table Space, Recessed Lighting, Upgraded Countertops, Walk-in Closet(s), Window Treatments, Wood Floors
Hot Water Natural Gas
Heating Forced Air
Cooling Central A/C, Ceiling Fan(s)
Flooring Carpet, Ceramic Tile, Concrete, Hardwood, Stone
Fireplaces Number 1
Fireplaces Type Gas/Propane
Inclusions Washer, dryer, refrigerator
Equipment Dishwasher, Disposal, Dryer, Freezer, Icemaker, Microwave, Oven - Self Cleaning, Oven/Range - Gas, Refrigerator, Stainless Steel Appliances, Washer, Water Heater, Water Heater - High-Efficiency
Fireplace Y
Window Features Double Pane
Appliance Dishwasher, Disposal, Dryer, Freezer, Icemaker, Microwave, Oven - Self Cleaning, Oven/Range - Gas, Refrigerator, Stainless Steel Appliances, Washer, Water Heater, Water Heater - High-Efficiency
Heat Source Natural Gas
Laundry Dryer In Unit, Washer In Unit, Upper Floor
Exterior
Exterior Feature Deck(s)
Parking Features Garage - Front Entry, Garage Door Opener, Inside Access
Garage Spaces 3.0
Utilities Available Cable TV, Electric Available, Natural Gas Available, Sewer Available, Water Available
Water Access N
View Trees/Woods
Roof Type Shingle
Accessibility Doors - Swing In
Porch Deck(s)
Attached Garage 1
Total Parking Spaces 3
Garage Y
Building
Story 2
Foundation Concrete Perimeter
Sewer Public Sewer
Water Public
Architectural Style Carriage House
Level or Stories 2
Additional Building Above Grade, Below Grade
Structure Type Dry Wall
New Construction N
Schools
School District Colonial
Others
Pets Allowed Y
HOA Fee Include Lawn Care Front,Lawn Care Rear,Lawn Care Side,Lawn Maintenance,Snow Removal
Senior Community No
Tax ID 49-00-00278-321
Ownership Fee Simple
SqFt Source Assessor
Acceptable Financing Cash, Conventional, FHA
Listing Terms Cash, Conventional, FHA
Financing Cash,Conventional,FHA
Special Listing Condition Standard
Pets Allowed Cats OK, Dogs OK






