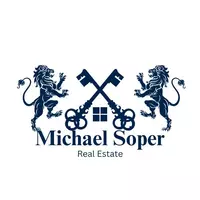7709 GROMWELL CT Springfield, VA 22152
2 Beds
4 Baths
1,804 SqFt
UPDATED:
Key Details
Property Type Townhouse
Sub Type Interior Row/Townhouse
Listing Status Active
Purchase Type For Sale
Square Footage 1,804 sqft
Price per Sqft $390
Subdivision Daventry
MLS Listing ID VAFX2242178
Style Colonial
Bedrooms 2
Full Baths 3
Half Baths 1
HOA Fees $151/mo
HOA Y/N Y
Abv Grd Liv Area 1,804
Year Built 1984
Annual Tax Amount $7,207
Tax Year 2025
Lot Size 1,814 Sqft
Acres 0.04
Property Sub-Type Interior Row/Townhouse
Source BRIGHT
Property Description
Location
State VA
County Fairfax
Zoning 303
Rooms
Basement Fully Finished
Interior
Hot Water Natural Gas
Heating Forced Air
Cooling Central A/C
Fireplaces Number 1
Fireplace Y
Window Features Bay/Bow,Storm
Heat Source Natural Gas
Exterior
Exterior Feature Patio(s)
Parking Features Garage - Front Entry
Garage Spaces 1.0
Fence Rear
Utilities Available Cable TV Available, Under Ground
Amenities Available Bike Trail, Club House, Common Grounds, Community Center, Jog/Walk Path, Pool - Outdoor
Water Access N
Accessibility None
Porch Patio(s)
Attached Garage 1
Total Parking Spaces 1
Garage Y
Building
Lot Description Cul-de-sac
Story 3
Foundation Other
Sewer Public Sewer
Water Public
Architectural Style Colonial
Level or Stories 3
Additional Building Above Grade, Below Grade
New Construction N
Schools
School District Fairfax County Public Schools
Others
Pets Allowed Y
HOA Fee Include Lawn Maintenance,Snow Removal,Trash,Pool(s)
Senior Community No
Tax ID 0892 13 0111
Ownership Fee Simple
SqFt Source Assessor
Acceptable Financing Conventional, FHA, Seller Financing, VA, FHLMC, FNMA, VHDA
Listing Terms Conventional, FHA, Seller Financing, VA, FHLMC, FNMA, VHDA
Financing Conventional,FHA,Seller Financing,VA,FHLMC,FNMA,VHDA
Special Listing Condition Standard
Pets Allowed Case by Case Basis






