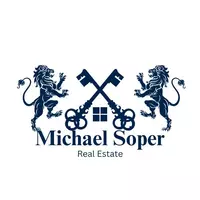8113 INVERNESS RIDGE Potomac, MD 20854
3 Beds
4 Baths
1,865 SqFt
UPDATED:
Key Details
Property Type Townhouse
Sub Type Interior Row/Townhouse
Listing Status Active
Purchase Type For Rent
Square Footage 1,865 sqft
Subdivision Inverness Forest
MLS Listing ID MDMC2182594
Style Colonial
Bedrooms 3
Full Baths 3
Half Baths 1
HOA Y/N N
Abv Grd Liv Area 1,565
Year Built 1971
Lot Size 2,190 Sqft
Acres 0.05
Property Sub-Type Interior Row/Townhouse
Source BRIGHT
Property Description
Location
State MD
County Montgomery
Zoning 10
Rooms
Other Rooms Living Room, Dining Room, Kitchen, Family Room, Laundry
Basement Fully Finished, Walkout Level, Windows
Interior
Hot Water Natural Gas
Cooling Central A/C
Flooring Carpet, Ceramic Tile, Hardwood
Fireplaces Number 1
Equipment Built-In Microwave, Dishwasher, Disposal, Dryer, Freezer, Refrigerator, Stainless Steel Appliances, Washer, Oven/Range - Gas
Furnishings No
Fireplace Y
Appliance Built-In Microwave, Dishwasher, Disposal, Dryer, Freezer, Refrigerator, Stainless Steel Appliances, Washer, Oven/Range - Gas
Heat Source Natural Gas
Laundry Basement, Washer In Unit, Dryer In Unit, Has Laundry
Exterior
Exterior Feature Balcony, Patio(s)
Parking On Site 2
Water Access N
View Trees/Woods
Accessibility None
Porch Balcony, Patio(s)
Garage N
Building
Story 3
Foundation Slab
Sewer Public Sewer
Water Public
Architectural Style Colonial
Level or Stories 3
Additional Building Above Grade, Below Grade
New Construction N
Schools
Elementary Schools Bells Mill
High Schools Winston Churchill
School District Montgomery County Public Schools
Others
Pets Allowed N
Senior Community No
Tax ID 161000903652
Ownership Other
SqFt Source Estimated






