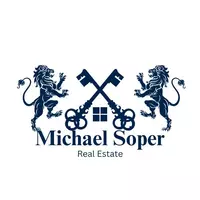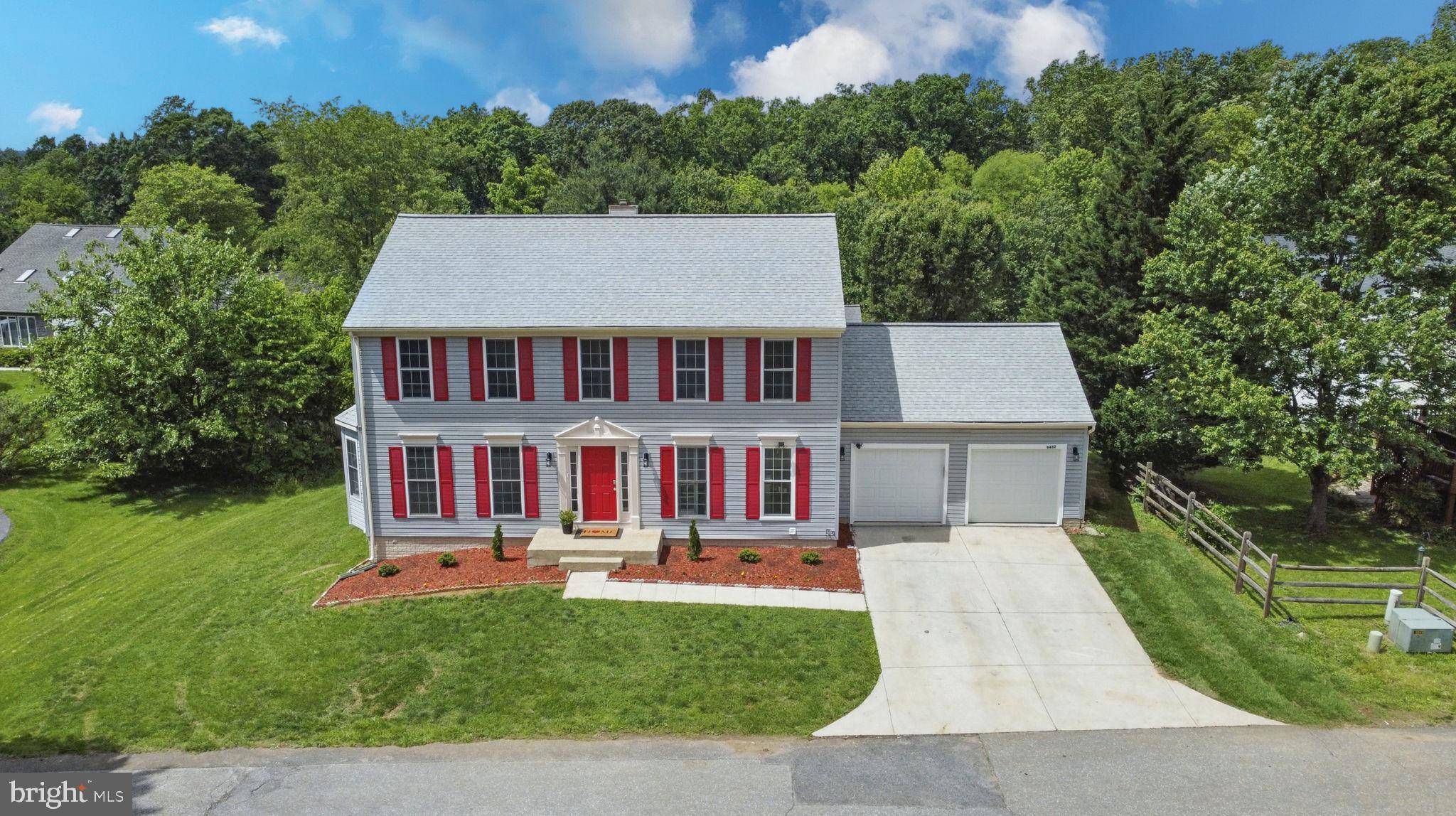9482 RIDGEVIEW DR Columbia, MD 21046
6 Beds
4 Baths
3,216 SqFt
UPDATED:
Key Details
Property Type Single Family Home
Sub Type Detached
Listing Status Active
Purchase Type For Sale
Square Footage 3,216 sqft
Price per Sqft $214
Subdivision Oakridge
MLS Listing ID MDHW2053820
Style Colonial
Bedrooms 6
Full Baths 3
Half Baths 1
HOA Fees $12/mo
HOA Y/N Y
Abv Grd Liv Area 2,416
Year Built 1993
Available Date 2025-05-25
Annual Tax Amount $8,022
Tax Year 2024
Lot Size 8,407 Sqft
Acres 0.19
Property Sub-Type Detached
Source BRIGHT
Property Description
Nestled in a peaceful neighborhood in the Oakridge subdivision situated on a quiet cul-de-sac this light filled home is move in ready boasting thoughtful and beautiful renovations throughout. New recess lights throughout the home. Step into the spacious main level featuring an all new designer kitchen featuring sleek cabinetry, new green generation efficient stainless steel appliances and gleaming quartz countertops; and a ceramic pattern backsplash. The kitchen sink features a touchless faucet for the on and off of water flow..so efficient! Off the kitchen is a spacious dining area that leads to the huge Trek deck perfect for outdoor living through two brand new Pella sliding glass doors. The main level also includes a spacious and light filled family room and living room perfect for everyday comfort and special gatherings. Behind French doors is a large office. Also: the laundry room is situated just off the kitchen which creates all the family will need on the main level. Upstairs you'll find 5 bedrooms and two full bathrooms offering both elegance and functionality. The master suite features a large walk-in closet and a fully renovated master bathroom featuring a freestanding soaking luxurious tub and a beautifully tiled step in shower and water closet. The fully finished lower level features a walkout level entrance through a new sliding glass door; 6th bedroom and a full bath on the lower level. Huge recreation room that features a huge wet bar equipped with generous cabinetry that makes this room perfect for entertaining or just lounging.
Turn key condition inside and out. Located just minutes from commuter routes; playgrounds, shopping and restaurants. Low HOA fees. Great opportunity for Buyers seeking space, versatility and nearly new appliances; nearly new HVAC and hot water heater. New roof (5 years old). Don't miss the chance to make 9482 Ridgeview Drive your forever home. Make your showing appointment today!
Location
State MD
County Howard
Zoning R12
Direction Northeast
Rooms
Basement Daylight, Full, Fully Finished, Walkout Level
Interior
Interior Features Bathroom - Soaking Tub, Bathroom - Walk-In Shower, Breakfast Area, Chair Railings, Combination Kitchen/Dining, Dining Area, Family Room Off Kitchen, Formal/Separate Dining Room, Kitchen - Gourmet, Pantry, Walk-in Closet(s), Wet/Dry Bar, Window Treatments
Hot Water Natural Gas
Heating Energy Star Heating System, Heat Pump - Electric BackUp
Cooling Central A/C, Ceiling Fan(s)
Flooring Luxury Vinyl Plank, Luxury Vinyl Tile
Inclusions all appliances; drapes and curtains;
Equipment Built-In Microwave, Dishwasher, Disposal, Dryer - Electric, Dual Flush Toilets, Energy Efficient Appliances, ENERGY STAR Freezer, ENERGY STAR Refrigerator, ENERGY STAR Dishwasher, Oven/Range - Electric, Refrigerator, Stainless Steel Appliances, Washer, Water Heater - High-Efficiency
Furnishings No
Fireplace N
Window Features Double Pane,Energy Efficient,Sliding,Insulated,Double Hung
Appliance Built-In Microwave, Dishwasher, Disposal, Dryer - Electric, Dual Flush Toilets, Energy Efficient Appliances, ENERGY STAR Freezer, ENERGY STAR Refrigerator, ENERGY STAR Dishwasher, Oven/Range - Electric, Refrigerator, Stainless Steel Appliances, Washer, Water Heater - High-Efficiency
Heat Source Natural Gas
Laundry Main Floor, Has Laundry, Washer In Unit, Dryer In Unit
Exterior
Exterior Feature Deck(s)
Parking Features Garage - Front Entry, Garage Door Opener
Garage Spaces 4.0
Utilities Available Cable TV Available
Water Access N
View Street
Roof Type Architectural Shingle
Street Surface Paved
Accessibility None
Porch Deck(s)
Road Frontage City/County
Attached Garage 2
Total Parking Spaces 4
Garage Y
Building
Lot Description Cul-de-sac, Front Yard
Story 3
Foundation Concrete Perimeter
Sewer Public Septic
Water Public
Architectural Style Colonial
Level or Stories 3
Additional Building Above Grade, Below Grade
Structure Type Dry Wall
New Construction N
Schools
School District Howard County Public School System
Others
Pets Allowed Y
HOA Fee Include Snow Removal
Senior Community No
Tax ID 1406537464
Ownership Fee Simple
SqFt Source Assessor
Security Features Main Entrance Lock
Acceptable Financing Cash, FHA, Conventional, VA
Horse Property N
Listing Terms Cash, FHA, Conventional, VA
Financing Cash,FHA,Conventional,VA
Special Listing Condition Standard
Pets Allowed No Pet Restrictions
Virtual Tour https://properties.urbancapitolphotography.com/sites/jnwnexv/unbranded






