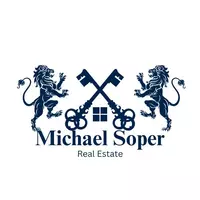106 NEWARK AVE Elkton, MD 21921
3 Beds
3 Baths
2,491 SqFt
UPDATED:
Key Details
Property Type Single Family Home
Sub Type Detached
Listing Status Active
Purchase Type For Sale
Square Footage 2,491 sqft
Price per Sqft $160
Subdivision Gilpin Heights
MLS Listing ID MDCC2017126
Style Ranch/Rambler
Bedrooms 3
Full Baths 2
Half Baths 1
HOA Y/N N
Abv Grd Liv Area 1,866
Year Built 1991
Available Date 2025-05-29
Annual Tax Amount $4,145
Tax Year 2024
Lot Size 0.345 Acres
Acres 0.34
Property Sub-Type Detached
Source BRIGHT
Property Description
Location
State MD
County Cecil
Zoning R1
Rooms
Other Rooms Living Room, Dining Room, Primary Bedroom, Bedroom 2, Bedroom 3, Kitchen, Family Room, Sun/Florida Room, Other, Storage Room, Workshop, Bathroom 2, Primary Bathroom
Basement Connecting Stairway, Full, Outside Entrance, Partially Finished, Space For Rooms, Sump Pump, Workshop
Main Level Bedrooms 3
Interior
Interior Features Breakfast Area, Kitchen - Galley, Bathroom - Tub Shower, Bathroom - Walk-In Shower, Ceiling Fan(s), Formal/Separate Dining Room, Walk-in Closet(s)
Hot Water Tankless
Heating Forced Air
Cooling Central A/C
Fireplaces Number 1
Inclusions Gas Stove/Fireplace in Basement
Equipment Dishwasher, Oven - Single, Refrigerator, Washer, Water Heater - Tankless, Dryer
Fireplace Y
Appliance Dishwasher, Oven - Single, Refrigerator, Washer, Water Heater - Tankless, Dryer
Heat Source Natural Gas
Exterior
Exterior Feature Deck(s)
Parking Features Garage - Front Entry, Garage Door Opener
Garage Spaces 6.0
Utilities Available Cable TV Available, Natural Gas Available, Electric Available
Water Access N
Accessibility Ramp - Main Level
Porch Deck(s)
Attached Garage 2
Total Parking Spaces 6
Garage Y
Building
Story 2
Foundation Block
Sewer Public Sewer
Water Public
Architectural Style Ranch/Rambler
Level or Stories 2
Additional Building Above Grade, Below Grade
New Construction N
Schools
School District Cecil County Public Schools
Others
Senior Community No
Tax ID 0803009971
Ownership Fee Simple
SqFt Source Assessor
Horse Property N
Special Listing Condition Standard






