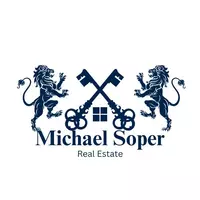13928 GREEN BRANCH DR Phoenix, MD 21131
4 Beds
4 Baths
2,540 SqFt
UPDATED:
Key Details
Property Type Single Family Home
Sub Type Detached
Listing Status Coming Soon
Purchase Type For Sale
Square Footage 2,540 sqft
Price per Sqft $492
Subdivision Greenlands Hunt Valley
MLS Listing ID MDBC2127472
Style Ranch/Rambler
Bedrooms 4
Full Baths 3
Half Baths 1
HOA Y/N N
Abv Grd Liv Area 2,540
Year Built 1979
Available Date 2025-05-30
Annual Tax Amount $6,346
Tax Year 2024
Lot Size 3.090 Acres
Acres 3.09
Lot Dimensions 1.00 x
Property Sub-Type Detached
Source BRIGHT
Property Description
This is such a unique and beautiful home, and the site is unparalleled. The totally private 3+ acres is bordered by the golf course and the Loch Raven Watershed, yet is just a couple of minutes from all of the retail and amenities of Hunt Valley. Multiple gardens have been lovingly designed with specimen plants, and the mature the landscaping, koi pond, and multiple outdoor entertaining spaces cannot be duplicated. This home is truly your one-of-a-kind oasis.
Location
State MD
County Baltimore
Zoning R
Rooms
Basement Connecting Stairway, Full, Partially Finished
Main Level Bedrooms 3
Interior
Hot Water Electric
Heating Heat Pump(s)
Cooling Central A/C
Fireplaces Number 1
Fireplace Y
Heat Source Electric
Exterior
Parking Features Additional Storage Area, Garage - Side Entry, Garage Door Opener, Inside Access, Oversized
Garage Spaces 8.0
Water Access N
View Golf Course, Trees/Woods
Accessibility None
Attached Garage 2
Total Parking Spaces 8
Garage Y
Building
Story 2
Foundation Block
Sewer On Site Septic
Water Well
Architectural Style Ranch/Rambler
Level or Stories 2
Additional Building Above Grade, Below Grade
New Construction N
Schools
Elementary Schools Jacksonville
Middle Schools Cockeysville
High Schools Dulaney
School District Baltimore County Public Schools
Others
Senior Community No
Tax ID 04101700014676
Ownership Fee Simple
SqFt Source Assessor
Special Listing Condition Standard






