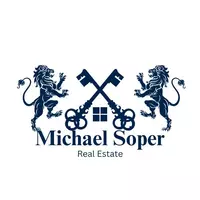109 N ANTIETAM ST Funkstown, MD 21734
3 Beds
3 Baths
2,622 SqFt
UPDATED:
Key Details
Property Type Single Family Home
Sub Type Detached
Listing Status Active
Purchase Type For Sale
Square Footage 2,622 sqft
Price per Sqft $152
Subdivision Funkstown
MLS Listing ID MDWA2029128
Style Contemporary
Bedrooms 3
Full Baths 2
Half Baths 1
HOA Y/N N
Abv Grd Liv Area 2,622
Year Built 1987
Annual Tax Amount $3,002
Tax Year 2024
Lot Size 6,337 Sqft
Acres 0.15
Lot Dimensions 76 X 83
Property Sub-Type Detached
Source BRIGHT
Property Description
Step through the front door and you're greeted by soaring vaulted ceilings, expansive views across the foyer and living room, and skylights that flood the space with natural sunlight throughout the day. The foyer features hardwood floors, a curved staircase to the 2nd level, and views of the sunken living room and featured planter wall bringing some green space indoors. The sunken living room offers vaulted ceilings, a large bay window and ceiling fan. This is the perfect room for entertaining, harkening back to the days of sunken conversation rooms.
Adjacent to the living room is the large kitchen and dining area. The kitchen features custom cabinets, granite counters, updated appliances, a center island with breakfast bar to seat 4 plus, and under cabinet lighting. The dining area could seat 6+ comfortably. While there's plenty of cabinet space, the kitchen also features a large pantry for additional storage. The owner had an addition built onto the rear of the home, which now features a main floor family room adjacent to the kitchen. This cozy room features an exposed brick wall, sliding doors to the patio and rear yard, and plenty of space for your flat screen TV and lounge furniture.
The main level also includes a convenient laundry room with laundry tub and washer/dryer, a main level half bath, and access to the homes 1-car garage with additional storage area.
Ascending the stairs to the 2nd level gives you amazing views into the sunken living room below. The 2nd level hall includes transom windows that flood the space with natural sunlight, making this a beautiful galley space to hang custom artwork. At one end of the 2nd level you'll find the Primary Suite, complete with vaulted ceilings, ceiling fan, huge walk-in closet and a deluxe bath you'd expect in homes at twice the price. The primary bath features tile floors, oversized vanity, a sunken jetted tub and a glass and tile walk-in shower complete with multiple nozzles, sprayers and steam features. Every day is a spa day at home!
The home features two additional bedrooms and a 2nd level home office with storage, perfect for work at home set-ups. The 3rd bedroom offers cathedral ceilings, circle-top windows and an exposed brick wall, making this a very unique and relaxing space. The hall bath was recently updated to include tile floors, oversized vanity and a walk-in glass and marble shower with built-in seating.
The home offers 2 zones of heating/cooling, over 2,600 finished square feet of living space, hardwood floors and is move-in ready. Come experience the contemporary lifestyle this home provides.
Location
State MD
County Washington
Zoning TR
Direction West
Rooms
Other Rooms Living Room, Dining Room, Primary Bedroom, Bedroom 2, Bedroom 3, Kitchen, Family Room, Foyer, Laundry, Office, Bathroom 1, Bathroom 3, Primary Bathroom
Interior
Interior Features Bathroom - Jetted Tub, Bathroom - Walk-In Shower, Breakfast Area, Ceiling Fan(s), Combination Kitchen/Dining, Curved Staircase, Family Room Off Kitchen, Kitchen - Eat-In, Pantry, Primary Bath(s), Skylight(s), Upgraded Countertops, Walk-in Closet(s), Wood Floors
Hot Water Electric
Cooling Ceiling Fan(s), Zoned, Central A/C
Flooring Hardwood, Laminate Plank
Equipment Disposal, Dishwasher, Dryer, Exhaust Fan, Oven/Range - Gas, Oven - Double, Refrigerator, Washer
Furnishings No
Fireplace N
Window Features Bay/Bow,Double Hung,Palladian,Screens,Skylights
Appliance Disposal, Dishwasher, Dryer, Exhaust Fan, Oven/Range - Gas, Oven - Double, Refrigerator, Washer
Heat Source Natural Gas
Laundry Main Floor, Dryer In Unit, Washer In Unit
Exterior
Exterior Feature Patio(s), Porch(es)
Parking Features Garage - Front Entry, Additional Storage Area, Inside Access, Garage Door Opener
Garage Spaces 2.0
Fence Rear
Water Access N
View Garden/Lawn, City, Street, Trees/Woods
Roof Type Architectural Shingle
Street Surface Black Top,Paved
Accessibility None
Porch Patio(s), Porch(es)
Road Frontage City/County, Public
Attached Garage 1
Total Parking Spaces 2
Garage Y
Building
Lot Description Front Yard, Level, Rear Yard
Story 2
Foundation Crawl Space, Slab
Sewer Public Sewer
Water Public
Architectural Style Contemporary
Level or Stories 2
Additional Building Above Grade, Below Grade
Structure Type 2 Story Ceilings,Dry Wall,Vaulted Ceilings
New Construction N
Schools
Elementary Schools Eastern
Middle Schools E. Russell Hicks School
High Schools South Hagerstown Sr
School District Washington County Public Schools
Others
Senior Community No
Tax ID 2210027896
Ownership Fee Simple
SqFt Source Assessor
Security Features Electric Alarm,Security System,Smoke Detector
Acceptable Financing Cash, Conventional, FHA, VA
Horse Property N
Listing Terms Cash, Conventional, FHA, VA
Financing Cash,Conventional,FHA,VA
Special Listing Condition Standard






