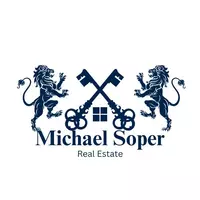1105 N CHESTNUT ST Paulsboro, NJ 08066
3 Beds
1 Bath
990 SqFt
UPDATED:
Key Details
Property Type Single Family Home
Sub Type Detached
Listing Status Active
Purchase Type For Sale
Square Footage 990 sqft
Price per Sqft $217
Subdivision None Available
MLS Listing ID NJGL2058098
Style Colonial
Bedrooms 3
Full Baths 1
HOA Y/N N
Abv Grd Liv Area 990
Year Built 1920
Annual Tax Amount $2,173
Tax Year 2024
Lot Size 3,280 Sqft
Acres 0.08
Lot Dimensions 40.00 x 82.00
Property Sub-Type Detached
Source BRIGHT
Property Description
Currently leased at $1,900/month through October 2025, this property is perfect for investors seeking immediate cash flow. For future homeowners, it's a move-in-ready opportunity with stylish upgrades already in place. Whether you're looking to build your rental portfolio or settle into a beautifully renovated space, this home delivers.
Location
State NJ
County Gloucester
Area Paulsboro Boro (20814)
Zoning RESIDENTIAL
Rooms
Other Rooms Dining Room, Bedroom 2, Bedroom 3, Kitchen, Family Room, Bedroom 1, Bathroom 1
Basement Full
Interior
Interior Features Dining Area, Formal/Separate Dining Room, Kitchen - Eat-In, Bathroom - Walk-In Shower
Hot Water Electric
Heating Forced Air
Cooling None
Flooring Luxury Vinyl Plank
Inclusions Oven, Refrigerator
Fireplace N
Heat Source Natural Gas
Exterior
Fence Chain Link, Rear
View Y/N N
Water Access N
Accessibility None
Garage N
Private Pool N
Building
Story 2
Foundation Block
Sewer Public Sewer
Water Public
Architectural Style Colonial
Level or Stories 2
Additional Building Above Grade, Below Grade
Structure Type Dry Wall
New Construction N
Schools
School District Paulsboro Public Schools
Others
Pets Allowed N
Senior Community No
Tax ID 14-00081-00009
Ownership Fee Simple
SqFt Source Assessor
Acceptable Financing Cash, Conventional
Horse Property N
Listing Terms Cash, Conventional
Financing Cash,Conventional
Special Listing Condition Standard






