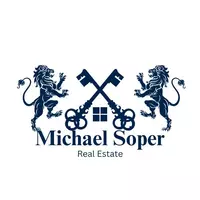5021 A ST SE Washington, DC 20019
4 Beds
2 Baths
1,658 SqFt
UPDATED:
Key Details
Property Type Single Family Home
Sub Type Detached
Listing Status Active
Purchase Type For Sale
Square Footage 1,658 sqft
Price per Sqft $240
Subdivision Marshall Heights
MLS Listing ID DCDC2205314
Style Cape Cod
Bedrooms 4
Full Baths 2
HOA Y/N N
Abv Grd Liv Area 1,414
Year Built 1939
Annual Tax Amount $15,481
Tax Year 2024
Lot Size 8,000 Sqft
Acres 0.18
Property Sub-Type Detached
Source BRIGHT
Property Description
The main level boasts an open floor plan, featuring a spacious kitchen with room for an island, a dining area, and two bedrooms, along with a full bath. Upstairs, the owner's suite is a tranquil retreat with dormer windows that invite natural light, a private bath, and a cozy ambiance. The lower level adds even more versatility, offering a fully finished basement, an additional full bath, a convenient laundry area with washer and dryer, and a walk-out entry.
A must-have for sports and entertainment enthusiasts, this home puts you close to the action. It is ideally situated near the upcoming RFK Stadium redevelopment, offering easy access to the Metro, bus stops, and city conveniences. The perfect blend of seclusion and accessibility—come tour this exceptional home today!
Location
State DC
County Washington
Zoning R-3
Rooms
Other Rooms Living Room, Dining Room, Bedroom 2, Bedroom 3, Kitchen, Foyer, Bedroom 1, Bathroom 1, Bathroom 2, Bonus Room
Basement Improved, Connecting Stairway, Heated, Interior Access, Outside Entrance, Rear Entrance, Space For Rooms
Main Level Bedrooms 2
Interior
Hot Water Electric
Heating Hot Water
Cooling Central A/C
Flooring Luxury Vinyl Plank, Tile/Brick
Equipment Dishwasher, Disposal, Dryer, Exhaust Fan, Icemaker, Microwave, Refrigerator, Stainless Steel Appliances, Stove, Washer
Fireplace N
Appliance Dishwasher, Disposal, Dryer, Exhaust Fan, Icemaker, Microwave, Refrigerator, Stainless Steel Appliances, Stove, Washer
Heat Source Electric
Exterior
Water Access N
Roof Type Architectural Shingle
Accessibility None
Garage N
Building
Story 3
Foundation Other
Sewer Public Sewer
Water Public
Architectural Style Cape Cod
Level or Stories 3
Additional Building Above Grade, Below Grade
New Construction N
Schools
School District District Of Columbia Public Schools
Others
Senior Community No
Tax ID 5327//0038
Ownership Fee Simple
SqFt Source Assessor
Acceptable Financing Cash, Conventional, FHA, VA
Listing Terms Cash, Conventional, FHA, VA
Financing Cash,Conventional,FHA,VA
Special Listing Condition Short Sale






