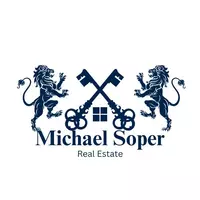44487 WOLFHOUND SQ Ashburn, VA 20147
2 Beds
3 Baths
1,670 SqFt
UPDATED:
Key Details
Property Type Townhouse
Sub Type Interior Row/Townhouse
Listing Status Active
Purchase Type For Rent
Square Footage 1,670 sqft
Subdivision Ashbrook
MLS Listing ID VALO2099628
Style Other
Bedrooms 2
Full Baths 2
Half Baths 1
Abv Grd Liv Area 1,670
Year Built 2022
Lot Dimensions 0.00 x 0.00
Property Sub-Type Interior Row/Townhouse
Source BRIGHT
Property Description
The main level features wide plank hardwood flooring and a stunning kitchen complete with granite countertops, stainless steel appliances, double wall ovens, high-end shaker cabinets, and a large walk-in pantry. Upstairs, the spacious primary suite includes two walk-in closets and a private ensuite bath. The second bedroom has easy access to a full hall bath, making it ideal for guests, roommates, or a home office setup. A flexible upstairs loft provides additional living space and opens to a large private balcony—perfect for relaxing or entertaining.
Additional features include a smart lock and camera system, a 1-car garage with an additional driveway space, and access to community amenities like a dog park, grilling/picnic area, and walking trails.
Located just steps from One Loudoun, you'll enjoy walkable access to Trader Joe's, South Block, The Fitness Equation, Lululemon, restaurants, shopping, entertainment, and seasonal events like farmers markets and concerts. Commuting is easy with close proximity to Route 7, Route 28, the Dulles Greenway, and the Silver Line Metro.
Available immediately. Minimum 12-month lease, maximum 24 months. Pets considered on a case-by-case basis.
Location
State VA
County Loudoun
Zoning R24
Rooms
Main Level Bedrooms 2
Interior
Hot Water Electric
Heating Central
Cooling Central A/C
Flooring Engineered Wood
Fireplace N
Heat Source Electric
Exterior
Parking Features Garage - Rear Entry
Garage Spaces 1.0
Amenities Available Picnic Area, Dog Park
Water Access N
Accessibility None
Attached Garage 1
Total Parking Spaces 1
Garage Y
Building
Story 2
Foundation Slab
Sewer Public Sewer
Water Public
Architectural Style Other
Level or Stories 2
Additional Building Above Grade, Below Grade
New Construction Y
Schools
Elementary Schools Steuart W. Weller
Middle Schools Farmwell Station
High Schools Broad Run
School District Loudoun County Public Schools
Others
Pets Allowed Y
HOA Fee Include Sewer,Trash,Water,Snow Removal,Lawn Care Front
Senior Community No
Tax ID 057178777002
Ownership Other
SqFt Source Assessor
Miscellaneous Water,Sewer,Trash Removal,Parking,HOA/Condo Fee
Pets Allowed Case by Case Basis






