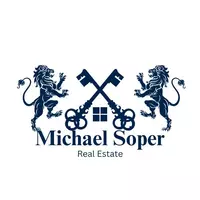414 GRANVILLE CT Havre De Grace, MD 21078
4 Beds
5 Baths
3,360 SqFt
UPDATED:
Key Details
Property Type Townhouse
Sub Type Interior Row/Townhouse
Listing Status Active
Purchase Type For Sale
Square Footage 3,360 sqft
Price per Sqft $142
Subdivision Bulle Rock
MLS Listing ID MDHR2040922
Style Villa
Bedrooms 4
Full Baths 4
Half Baths 1
HOA Fees $381/mo
HOA Y/N Y
Abv Grd Liv Area 2,900
Year Built 2005
Available Date 2025-09-26
Annual Tax Amount $4,696
Tax Year 2024
Lot Size 3,360 Sqft
Acres 0.08
Property Sub-Type Interior Row/Townhouse
Source BRIGHT
Property Description
Located in the charming and historic waterfront city of Havre de Grace—named one of America's 20 Best Small Towns by Smithsonian Magazine—this gated community offers an unparalleled lifestyle with resort-style amenities. From swimming pools and a state-of-the-art fitness center to a full calendar of social events and activities, you'll feel like you're on vacation all year long.
414 Granville Court features 4 bedrooms, 4.5 baths, a gourmet kitchen, hardwood floors, a cozy fireplace in the great room, and an improved lower level with a spacious recreation room and full bath. After a day of fun, unwind on the spacious deck and enjoy the peaceful surroundings.
Make this exceptional home yours and experience the Bulle Rock lifestyle!
Location
State MD
County Harford
Zoning R2
Direction Southeast
Rooms
Other Rooms Living Room, Dining Room, Primary Bedroom, Bedroom 2, Bedroom 3, Bedroom 4, Kitchen, Family Room, Basement, Foyer, Breakfast Room, Laundry
Basement English, Improved
Main Level Bedrooms 1
Interior
Interior Features Attic, Breakfast Area, Family Room Off Kitchen, Kitchen - Gourmet, Dining Area, Primary Bath(s), Chair Railings, Crown Moldings, Entry Level Bedroom, Upgraded Countertops, Sauna, Window Treatments, Wood Floors, Floor Plan - Open
Hot Water Natural Gas
Heating Forced Air
Cooling Central A/C
Flooring Carpet, Ceramic Tile, Hardwood
Fireplaces Number 1
Fireplaces Type Gas/Propane
Equipment Dishwasher, Disposal, Microwave, Exhaust Fan, Refrigerator, Stove, Water Heater, Washer/Dryer Stacked
Furnishings No
Fireplace Y
Appliance Dishwasher, Disposal, Microwave, Exhaust Fan, Refrigerator, Stove, Water Heater, Washer/Dryer Stacked
Heat Source Natural Gas
Laundry Main Floor
Exterior
Exterior Feature Deck(s)
Parking Features Garage Door Opener, Garage - Front Entry
Garage Spaces 2.0
Amenities Available Basketball Courts, Billiard Room, Club House, Common Grounds, Community Center, Exercise Room, Gated Community, Golf Club, Jog/Walk Path, Meeting Room, Pool - Indoor, Pool - Outdoor, Putting Green, Recreational Center, Sauna, Security, Spa, Tennis Courts, Tot Lots/Playground
Water Access N
Roof Type Composite
Accessibility None
Porch Deck(s)
Attached Garage 2
Total Parking Spaces 2
Garage Y
Building
Lot Description Cul-de-sac, No Thru Street
Story 2
Foundation Permanent
Sewer Public Sewer
Water Public
Architectural Style Villa
Level or Stories 2
Additional Building Above Grade, Below Grade
New Construction N
Schools
Elementary Schools Havre De Grace
Middle Schools Havre De Grace
High Schools Havre De Grace
School District Harford County Public Schools
Others
HOA Fee Include Lawn Maintenance,Pool(s),Recreation Facility,Reserve Funds,Road Maintenance,Sewer,Snow Removal,Trash,Sauna,Security Gate
Senior Community No
Tax ID 1306066275
Ownership Fee Simple
SqFt Source Assessor
Horse Property N
Special Listing Condition Standard






