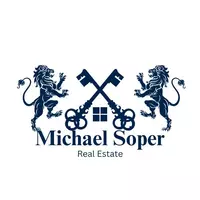1300 ARMY NAVY DR #922 Arlington, VA 22202
2 Beds
2 Baths
1,255 SqFt
UPDATED:
Key Details
Property Type Condo
Sub Type Condo/Co-op
Listing Status Active
Purchase Type For Rent
Square Footage 1,255 sqft
Subdivision Horizon House
MLS Listing ID VAAR2061500
Style Contemporary
Bedrooms 2
Full Baths 2
HOA Y/N N
Abv Grd Liv Area 1,255
Year Built 1965
Property Sub-Type Condo/Co-op
Source BRIGHT
Property Description
Enjoy panoramic views from two private balconies in this beautifully updated 1,255 sq ft condo, one of the largest 2-bedroom layouts in the building!
Fully renovated throughout with modern finishes. Durable, scratch-resistant laminate flooring. Stylish open-concept kitchen with granite countertops, custom backsplash, soft-close drawers, LED-lit cabinets, and stainless steel appliances. Kitchen opens to spacious dining and living areas, perfect for entertaining. Upgraded double-pane windows and sliding glass doors minimize exterior noise. Modern recessed and track lighting throughout. The primary suite includes a large walk-in closet with custom organizers and an updated en-suite bathroom. The second bedroom includes a custom-built-in closet. Two large flat-screen TVs are included. Building Amenities: 24-hour front desk and secure access, Outdoor swimming pool, Rooftop deck with breathtaking views of D.C., and Tennis court. Just steps to Pentagon Row, Pentagon City Metro. Don't miss this rare opportunity to live in one of Arlington's most convenient and vibrant neighborhoods!
Location
State VA
County Arlington
Zoning RA7-16
Rooms
Main Level Bedrooms 2
Interior
Hot Water Natural Gas
Cooling Central A/C
Fireplace N
Heat Source Electric
Exterior
Parking Features Underground
Garage Spaces 1.0
Parking On Site 1
Water Access N
Accessibility None
Total Parking Spaces 1
Garage Y
Building
Story 1
Unit Features Hi-Rise 9+ Floors
Sewer Public Sewer
Water Public
Architectural Style Contemporary
Level or Stories 1
Additional Building Above Grade, Below Grade
New Construction N
Schools
School District Arlington County Public Schools
Others
Pets Allowed Y
Senior Community No
Tax ID 35-006-553
Ownership Other
SqFt Source Assessor
Miscellaneous Air Conditioning,Electricity,Gas,Heat,HVAC Maint,Parking,Party Room,Recreation Facility,Sewer,Snow Removal,Trash Removal,Water
Security Features Desk in Lobby,Main Entrance Lock
Pets Allowed Case by Case Basis, Pet Addendum/Deposit






