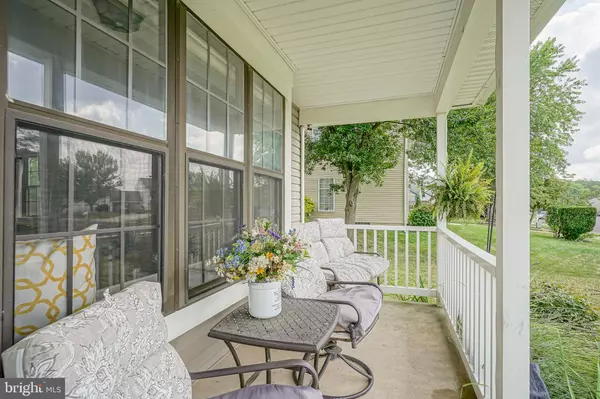16 SCENIC VIEW DR Sicklerville, NJ 08081
3 Beds
2 Baths
1,416 SqFt
UPDATED:
Key Details
Property Type Single Family Home
Sub Type Detached
Listing Status Active
Purchase Type For Sale
Square Footage 1,416 sqft
Price per Sqft $252
Subdivision Avandale West
MLS Listing ID NJCD2098842
Style Colonial
Bedrooms 3
Full Baths 1
Half Baths 1
HOA Y/N N
Abv Grd Liv Area 1,416
Year Built 1988
Annual Tax Amount $6,387
Tax Year 2024
Lot Size 0.258 Acres
Acres 0.26
Lot Dimensions 75.00 x 150.00
Property Sub-Type Detached
Source BRIGHT
Property Description
Location
State NJ
County Camden
Area Winslow Twp (20436)
Zoning RL
Rooms
Other Rooms Living Room, Dining Room, Primary Bedroom, Bedroom 2, Bedroom 3, Kitchen, Sun/Florida Room, Laundry, Full Bath, Half Bath
Interior
Interior Features Attic, Ceiling Fan(s), Floor Plan - Traditional, Kitchen - Eat-In, Kitchen - Table Space, Bathroom - Tub Shower, Dining Area, Formal/Separate Dining Room, Pantry, Walk-in Closet(s), Wood Floors
Hot Water Natural Gas
Heating Forced Air
Cooling Central A/C, Ceiling Fan(s)
Flooring Wood, Ceramic Tile, Vinyl, Laminated
Fireplaces Number 1
Inclusions Washer, Dryer & Refrigerator All Sold AS IS
Equipment Dishwasher, Disposal, Dryer, Washer, Oven/Range - Gas, Refrigerator, Stainless Steel Appliances, Water Heater
Fireplace Y
Window Features Vinyl Clad
Appliance Dishwasher, Disposal, Dryer, Washer, Oven/Range - Gas, Refrigerator, Stainless Steel Appliances, Water Heater
Heat Source Natural Gas
Laundry Main Floor, Has Laundry, Dryer In Unit, Washer In Unit
Exterior
Exterior Feature Deck(s)
Parking Features Garage - Front Entry, Garage Door Opener, Inside Access
Garage Spaces 1.0
Fence Fully
Water Access N
Roof Type Shingle
Accessibility 2+ Access Exits, Doors - Lever Handle(s)
Porch Deck(s)
Attached Garage 1
Total Parking Spaces 1
Garage Y
Building
Lot Description Rear Yard, Front Yard
Story 2
Foundation Crawl Space
Sewer Public Sewer
Water Public
Architectural Style Colonial
Level or Stories 2
Additional Building Above Grade, Below Grade
New Construction N
Schools
School District Winslow Township Public Schools
Others
Senior Community No
Tax ID 36-12608-00007
Ownership Fee Simple
SqFt Source Assessor
Acceptable Financing Cash, Conventional, FHA, VA
Listing Terms Cash, Conventional, FHA, VA
Financing Cash,Conventional,FHA,VA
Special Listing Condition Standard






