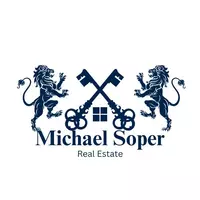5218 NEW PROSPECT CT Ellicott City, MD 21043
5 Beds
4 Baths
3,214 SqFt
UPDATED:
Key Details
Property Type Single Family Home
Sub Type Detached
Listing Status Coming Soon
Purchase Type For Sale
Square Footage 3,214 sqft
Price per Sqft $284
Subdivision Montgomery Meadows
MLS Listing ID MDHW2058156
Style Colonial,Transitional
Bedrooms 5
Full Baths 4
HOA Y/N Y
Abv Grd Liv Area 2,614
Year Built 1992
Available Date 2025-09-04
Annual Tax Amount $10,531
Tax Year 2025
Lot Size 0.367 Acres
Acres 0.37
Property Sub-Type Detached
Source BRIGHT
Property Description
This beautiful, well maintained, Montgomery Meadows home features an open floor plan with oversized windows that flood the space with natural light. The main level offers a flexible office/lst floor bedroom and a full bath—perfect for guests, work-from-home needs, or as an in-law suite. Family room/adjoining Sunroom has a two-sided fireplace for cozy Fall/Winter days and a spacious patio for outdoor entertaining . Gourmet kitchen has stainless steel appliances, granite countertops, breakfast bar with additional cabinetry and a desirable corner sink with windows on both sides for a pleasant view to the outside.
The spacious owner's suite boasts a vaulted ceiling and two walk-in closets. Finished lower level has a bedroom/den with adjoining custom shower, large open game room area, Laundry room/Utility room has a spacious wash tub ,newer washer & dryer and plenty of shelving and storage.
With easy access to I-95, 295, 100, 29, and 70, you'll be just 20 minutes from BWI Airport and close to Fort Meade, Baltimore, Columbia, and even Washington, D.C.
Don't miss the perfect blend of style, space, and convenience in this highly sought-after location!
Location
State MD
County Howard
Zoning R20
Rooms
Other Rooms Living Room, Dining Room, Primary Bedroom, Bedroom 2, Bedroom 3, Bedroom 4, Bedroom 5, Kitchen, Game Room, Foyer, Sun/Florida Room, Exercise Room, Great Room, Other, Utility Room, Bathroom 2, Bathroom 3, Primary Bathroom
Basement Fully Finished, Full, Heated, Sump Pump, Windows
Main Level Bedrooms 1
Interior
Interior Features Dining Area, Window Treatments, Wood Floors, Bathroom - Soaking Tub, Family Room Off Kitchen, Floor Plan - Open, Formal/Separate Dining Room, Kitchen - Gourmet, Kitchen - Table Space, Recessed Lighting, Walk-in Closet(s), Wine Storage
Hot Water Natural Gas
Heating Forced Air
Cooling Central A/C
Flooring Carpet, Luxury Vinyl Plank
Fireplaces Number 1
Fireplaces Type Gas/Propane, Mantel(s), Fireplace - Glass Doors
Equipment Built-In Microwave, Dishwasher, Disposal, Dryer, Exhaust Fan, Icemaker, Oven - Double, Oven - Self Cleaning, Oven/Range - Electric, Refrigerator, Stainless Steel Appliances, Washer, Water Heater
Furnishings No
Fireplace Y
Window Features Double Pane,Insulated,Screens
Appliance Built-In Microwave, Dishwasher, Disposal, Dryer, Exhaust Fan, Icemaker, Oven - Double, Oven - Self Cleaning, Oven/Range - Electric, Refrigerator, Stainless Steel Appliances, Washer, Water Heater
Heat Source Natural Gas
Laundry Lower Floor
Exterior
Exterior Feature Patio(s)
Parking Features Garage Door Opener
Garage Spaces 6.0
Utilities Available Under Ground
Amenities Available None
Water Access N
Roof Type Architectural Shingle
Street Surface Black Top
Accessibility None
Porch Patio(s)
Road Frontage City/County
Attached Garage 2
Total Parking Spaces 6
Garage Y
Building
Story 3
Foundation Concrete Perimeter
Sewer Public Sewer
Water Public
Architectural Style Colonial, Transitional
Level or Stories 3
Additional Building Above Grade, Below Grade
Structure Type Dry Wall,Vaulted Ceilings,2 Story Ceilings
New Construction N
Schools
School District Howard County Public School System
Others
Pets Allowed Y
HOA Fee Include Common Area Maintenance,Management
Senior Community No
Tax ID 1401234765
Ownership Fee Simple
SqFt Source Assessor
Horse Property N
Special Listing Condition Standard
Pets Allowed Number Limit


