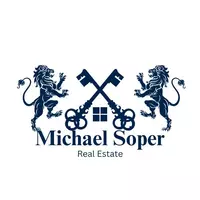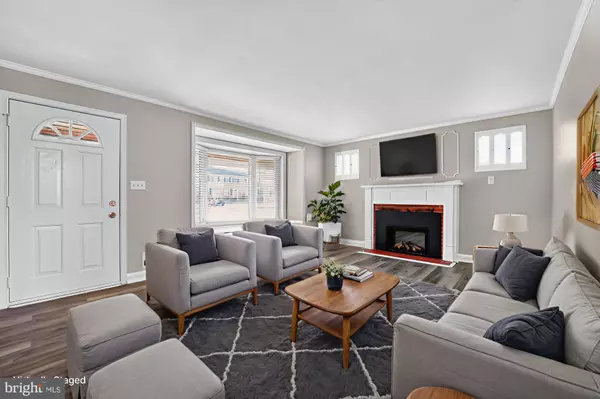
8913 YVONNE AVE Baltimore, MD 21236
4 Beds
2 Baths
2,619 SqFt
UPDATED:
Key Details
Property Type Single Family Home
Sub Type Detached
Listing Status Active
Purchase Type For Sale
Square Footage 2,619 sqft
Price per Sqft $137
Subdivision Joppa Vale
MLS Listing ID MDBC2145096
Style Cape Cod
Bedrooms 4
Full Baths 2
HOA Y/N N
Abv Grd Liv Area 1,546
Year Built 1960
Annual Tax Amount $4,141
Tax Year 2025
Lot Size 10,800 Sqft
Acres 0.25
Property Sub-Type Detached
Source BRIGHT
Property Description
The open-concept dining room and kitchen provide excellent space for everyday living and entertaining. The kitchen includes recessed lighting, stainless steel appliances, a double pantry, and access to a covered deck with ceiling fans—perfect for outdoor relaxation or dining.
The main level also includes two bedrooms with carpet and a full bath. Upstairs, two additional bedrooms offer flexible use and additional storage space. The finished lower level features a spacious open area with a brick fireplace with a wood-burning stove insert, recessed lighting, and a full bath with a walk-in shower.
The walk-out basement opens to a fenced backyard with a landscaped lawn and a utility shed. This well-cared-for home combines original character with thoughtful updates, offering comfort and convenience near shopping, dining, and major commuter routes.
Location
State MD
County Baltimore
Zoning R
Rooms
Basement Fully Finished, Outside Entrance, Sump Pump
Main Level Bedrooms 2
Interior
Interior Features Combination Kitchen/Dining, Dining Area
Hot Water Natural Gas
Heating Forced Air
Cooling Ceiling Fan(s), Central A/C
Fireplaces Number 1
Equipment Dishwasher, Disposal, Dryer, Exhaust Fan, Extra Refrigerator/Freezer, Icemaker, Microwave, Oven/Range - Gas, Refrigerator, Washer
Fireplace Y
Appliance Dishwasher, Disposal, Dryer, Exhaust Fan, Extra Refrigerator/Freezer, Icemaker, Microwave, Oven/Range - Gas, Refrigerator, Washer
Heat Source Natural Gas
Exterior
Water Access N
Accessibility None
Garage N
Building
Story 3
Foundation Permanent
Above Ground Finished SqFt 1546
Sewer Public Sewer
Water Public
Architectural Style Cape Cod
Level or Stories 3
Additional Building Above Grade, Below Grade
New Construction N
Schools
School District Baltimore County Public Schools
Others
Senior Community No
Tax ID 04111107060400
Ownership Fee Simple
SqFt Source 2619
Acceptable Financing Cash, Conventional, FHA, VA
Listing Terms Cash, Conventional, FHA, VA
Financing Cash,Conventional,FHA,VA
Special Listing Condition Standard
Virtual Tour https://videotour.ai/view-video/1762197208919x989986516444381200







