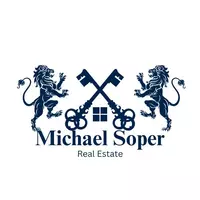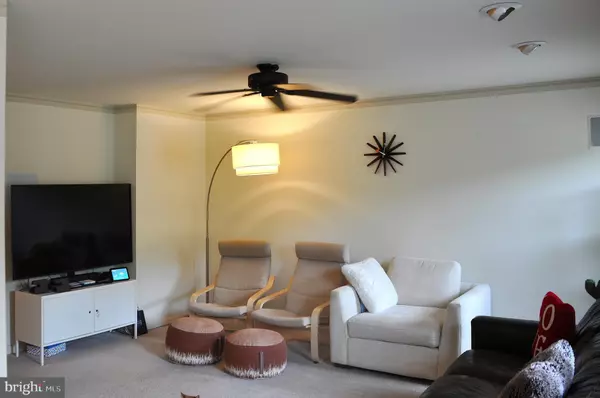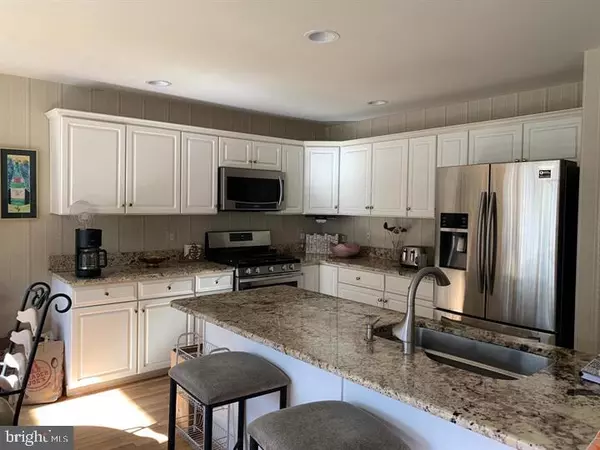
110 CANTERBURY LN Blue Bell, PA 19422
2 Beds
3 Baths
2,228 SqFt
UPDATED:
Key Details
Property Type Townhouse
Sub Type Interior Row/Townhouse
Listing Status Active
Purchase Type For Rent
Square Footage 2,228 sqft
Subdivision Blue Bell Cc
MLS Listing ID PAMC2160902
Style Traditional
Bedrooms 2
Full Baths 2
Half Baths 1
HOA Y/N N
Abv Grd Liv Area 2,228
Year Built 1994
Lot Size 2,178 Sqft
Acres 0.05
Property Sub-Type Interior Row/Townhouse
Source BRIGHT
Property Description
As you enter the home you are greeted by beautiful hardwood floors which take you into the open area living room and dining room, both with high ceilings and plenty of natural light.
You will love this kitchen with its white cabinetry, upgraded high-end stainless-steel appliances, a deep stainless-steel sink and expansive granite island. There is also a cute breakfast area with sky-light.
Adjacent to the kitchen is the family room which offers neutral carpet and a wood burning fireplace. Off the kitchen, you can also entertain on the large wood deck, private setting, great for outdoor gatherings.
Make your way upstairs to find a master bedroom suite that boasts a large sitting room big enough for a home office or even another bedroom. The suite has new hardwood flooring, vaulted ceiling, ceiling fan and a large walk-in closet.
The second level also includes the second bedroom, second full bath and laundry room with built-in cabinetry
But wait, there is more. The basement is fully finished for even more additional living space.
The size of this home is just over 2,200 square feet. When you now add the large finished basement, the living space increases to over 2,700 square feet.
Included are many amenities, as you enjoy the life style of Blue Bell Country Club including: newer pools, tennis/pickleball & basketball courts. The recreation & community center is home to many clubs and committees hosting a variety of activities and social events. All of this, in a gated community with 24 hour live in-person security. It really is association living beyond compare!
Landlord is pet friendly and are reviewed on a case by case basis. Landlord responsible for HOA fees and trash. Tenants responsible for all utilities including water and sewer.
Location
State PA
County Montgomery
Area Lower Gwynedd Twp (10639)
Zoning RESIDENTIAL HOA
Rooms
Basement Fully Finished
Interior
Hot Water Natural Gas
Cooling Central A/C
Fireplaces Number 1
Fireplace Y
Heat Source Natural Gas
Exterior
Parking Features Garage - Front Entry, Garage Door Opener
Garage Spaces 1.0
Amenities Available Basketball Courts, Community Center, Fitness Center, Gated Community, Jog/Walk Path, Pool - Outdoor, Recreational Center, Tennis Courts, Tot Lots/Playground
Water Access N
Accessibility 2+ Access Exits, Level Entry - Main
Attached Garage 1
Total Parking Spaces 1
Garage Y
Building
Story 3
Foundation Slab
Above Ground Finished SqFt 2228
Sewer Public Sewer
Water Public
Architectural Style Traditional
Level or Stories 3
Additional Building Above Grade
New Construction N
Schools
School District Wissahickon
Others
Pets Allowed Y
HOA Fee Include All Ground Fee,Common Area Maintenance,Health Club,Lawn Maintenance,Management,Road Maintenance,Security Gate
Senior Community No
Tax ID 66-00-00725-307
Ownership Other
SqFt Source 2228
Miscellaneous HOA/Condo Fee,Common Area Maintenance,HVAC Maint,Lawn Service,Parking,Trash Removal
Pets Allowed Case by Case Basis







