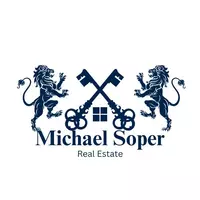Bought with Alexandra Donaher • Coldwell Banker Hearthside-Doylestown
$450,000
$455,000
1.1%For more information regarding the value of a property, please contact us for a free consultation.
618 TULIP DR Warrington, PA 18976
3 Beds
4 Baths
2,953 SqFt
Key Details
Sold Price $450,000
Property Type Townhouse
Sub Type Interior Row/Townhouse
Listing Status Sold
Purchase Type For Sale
Square Footage 2,953 sqft
Price per Sqft $152
Subdivision Bluestone Creek
MLS Listing ID PABU2088738
Sold Date 05/02/25
Style Colonial
Bedrooms 3
Full Baths 2
Half Baths 2
HOA Fees $252/mo
HOA Y/N Y
Abv Grd Liv Area 2,368
Originating Board BRIGHT
Year Built 2005
Annual Tax Amount $6,247
Tax Year 2024
Lot Size 2,616 Sqft
Acres 0.06
Lot Dimensions 24.00 x
Property Sub-Type Interior Row/Townhouse
Property Description
Priced to sell, this well maintained 3-bedroom townhouse in the sought-after 55+ Active Bluestone Creek community is a fantastic opportunity to add your personal touches and build sweat equity! Residents enjoy a vibrant lifestyle with access to a clubhouse, perfect for social gatherings, activities, and events. The spacious first-floor primary suite offers effortless one-level living with an en-suite bath and generous closet space. Upstairs, two additional bedrooms, a versatile loft, and a full bath create the perfect retreat for guests, hobbies, or a home office. The walk-out finished basement adds even more living space—ideal for a media room, fitness area, or entertaining—while a sizeable unfinished section provides ample storage. Step out from the bright, airy kitchen onto your private deck, where you can sip your morning coffee, relax in the fresh air, or enjoy birdwatching with peaceful wooded views. The attached one-car garage provides covered parking, with additional driveway space and easy access to overflow parking. Enjoy added confidence knowing the roof is new as of 2022 and a one-year AHS home warranty is included at closing. Conveniently located near shopping, dining, and major highways, including Rt 611, Rt 202, and the PA Turnpike, this condo offers easy access to everything you need. This is one of the best-priced opportunities for a 55+ home of this size—don't miss out, schedule your private tour today!
Location
State PA
County Bucks
Area Warrington Twp (10150)
Zoning R
Rooms
Other Rooms Living Room, Dining Room, Primary Bedroom, Bedroom 2, Bedroom 3, Kitchen, Den, Laundry, Loft, Storage Room, Bathroom 2, Bathroom 3, Primary Bathroom
Basement Walkout Level, Poured Concrete
Main Level Bedrooms 1
Interior
Interior Features Bathroom - Walk-In Shower, Carpet, Dining Area, Entry Level Bedroom, Formal/Separate Dining Room, Kitchen - Eat-In, Recessed Lighting, Primary Bath(s), Walk-in Closet(s)
Hot Water Natural Gas
Heating Forced Air
Cooling Central A/C
Flooring Carpet, Vinyl
Fireplace N
Heat Source Natural Gas
Exterior
Parking Features Garage - Front Entry, Garage Door Opener, Inside Access
Garage Spaces 2.0
Utilities Available Natural Gas Available, Electric Available, Cable TV Available, Sewer Available, Water Available
Amenities Available Club House
Water Access N
Roof Type Architectural Shingle,Pitched
Accessibility Grab Bars Mod
Attached Garage 1
Total Parking Spaces 2
Garage Y
Building
Lot Description Backs to Trees, Front Yard, Landscaping, Rear Yard, Trees/Wooded
Story 2
Foundation Slab, Concrete Perimeter
Sewer Public Sewer
Water Public
Architectural Style Colonial
Level or Stories 2
Additional Building Above Grade, Below Grade
Structure Type Cathedral Ceilings,Dry Wall,High,2 Story Ceilings
New Construction N
Schools
School District Central Bucks
Others
Pets Allowed Y
HOA Fee Include Common Area Maintenance,Ext Bldg Maint,Lawn Maintenance,Snow Removal,Trash
Senior Community Yes
Age Restriction 55
Tax ID 50-060-009
Ownership Fee Simple
SqFt Source Assessor
Acceptable Financing Cash, Conventional, FHA
Listing Terms Cash, Conventional, FHA
Financing Cash,Conventional,FHA
Special Listing Condition Standard
Pets Allowed Cats OK, Dogs OK, Number Limit
Read Less
Want to know what your home might be worth? Contact us for a FREE valuation!

Our team is ready to help you sell your home for the highest possible price ASAP






