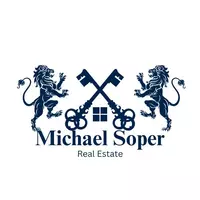Bought with Anita D Caranto • Weichert, REALTORS
$560,000
$560,000
For more information regarding the value of a property, please contact us for a free consultation.
8227 FRONT LOOP Rockville, MD 20855
3 Beds
3 Baths
1,492 SqFt
Key Details
Sold Price $560,000
Property Type Townhouse
Sub Type Interior Row/Townhouse
Listing Status Sold
Purchase Type For Sale
Square Footage 1,492 sqft
Price per Sqft $375
Subdivision Rockville
MLS Listing ID MDMC2156360
Sold Date 03/07/25
Style Side-by-Side
Bedrooms 3
Full Baths 2
Half Baths 1
HOA Fees $171/mo
HOA Y/N Y
Abv Grd Liv Area 1,492
Originating Board BRIGHT
Year Built 2021
Available Date 2024-12-01
Annual Tax Amount $5,179
Tax Year 2024
Lot Size 754 Sqft
Acres 0.02
Property Sub-Type Interior Row/Townhouse
Property Description
Welcome to your new home! This charming, 3-year-young property offers a rare opportunity at this price range. Enjoy the privacy of a quaint, tall, compact, and cozy home with no shared ceiling or floors—this entire unit is yours. This 3-bedroom home includes a stunning top-floor terrace suite/ private bathroom/walk-in closet, and access to an outdoor terrace balcony. Perfect for relaxing and enjoying fresh air and scenic views.
The energy-efficient property comes equipped with a built-in Ring door monitoring system for added security. The lower level features a rear-entry garage that comfortably fits one car, with room for two if needed.
On the main level, you'll find an open-concept layout with a kitchen, dining area, family room, and a convenient half bathroom. The second floor hosts two bedrooms, a full bathroom, and a laundry closet complete with a washer and dryer. The top level offers a versatile space that can serve as an additional bedroom or family area, complete with its own full bathroom, walk-in closet, and access to the terrace balcony.
Additional features include two resident or guest parking permits and access to a beautiful community center with an in-ground pool, playground, BBQ grills, and outdoor entertainment spaces.
Conveniently located, this home is just a 5-minute walk to the Metro, making it an ideal choice for commuters. Don't miss this exceptional opportunity!
Location
State MD
County Montgomery
Zoning TOMX2
Interior
Interior Features Sprinkler System, Walk-in Closet(s), Carpet, Family Room Off Kitchen, Floor Plan - Open, Combination Dining/Living
Hot Water Electric
Heating Forced Air
Cooling Energy Star Cooling System
Equipment Built-In Microwave, Dishwasher, Disposal, Dryer - Electric, Dryer - Front Loading, Oven - Single, Washer - Front Loading
Furnishings No
Fireplace N
Window Features Energy Efficient
Appliance Built-In Microwave, Dishwasher, Disposal, Dryer - Electric, Dryer - Front Loading, Oven - Single, Washer - Front Loading
Heat Source Electric
Laundry Upper Floor
Exterior
Exterior Feature Roof
Parking Features Garage - Rear Entry, Basement Garage, Additional Storage Area
Garage Spaces 1.0
Amenities Available Community Center, Exercise Room, Pool - Outdoor, Other
Water Access N
Accessibility >84\" Garage Door
Porch Roof
Attached Garage 1
Total Parking Spaces 1
Garage Y
Building
Story 3.5
Foundation Slab
Sewer Public Sewer
Water Public
Architectural Style Side-by-Side
Level or Stories 3.5
Additional Building Above Grade, Below Grade
New Construction N
Schools
School District Montgomery County Public Schools
Others
Pets Allowed Y
HOA Fee Include Common Area Maintenance,Pool(s),Recreation Facility,Road Maintenance,Sewer,Trash,Other,Health Club
Senior Community No
Tax ID 160903836811
Ownership Fee Simple
SqFt Source Assessor
Acceptable Financing Cash, Conventional, FHA, VA
Horse Property N
Listing Terms Cash, Conventional, FHA, VA
Financing Cash,Conventional,FHA,VA
Special Listing Condition Standard
Pets Allowed No Pet Restrictions
Read Less
Want to know what your home might be worth? Contact us for a FREE valuation!

Our team is ready to help you sell your home for the highest possible price ASAP






